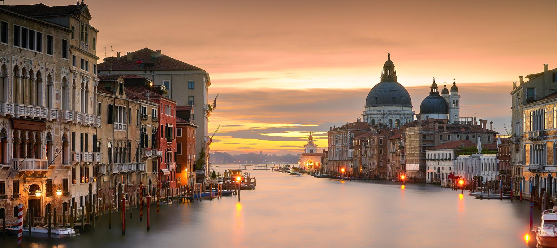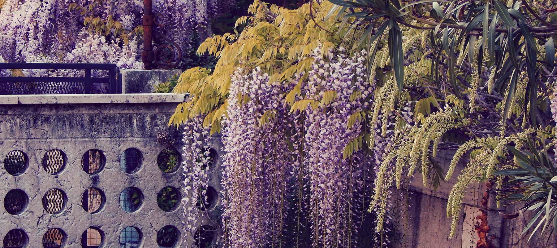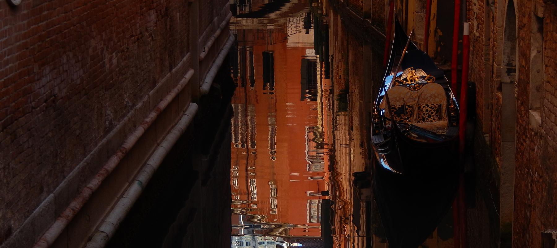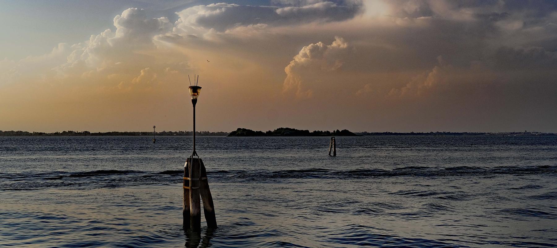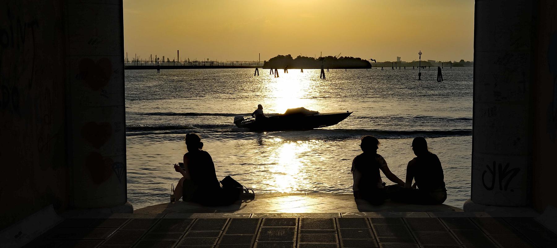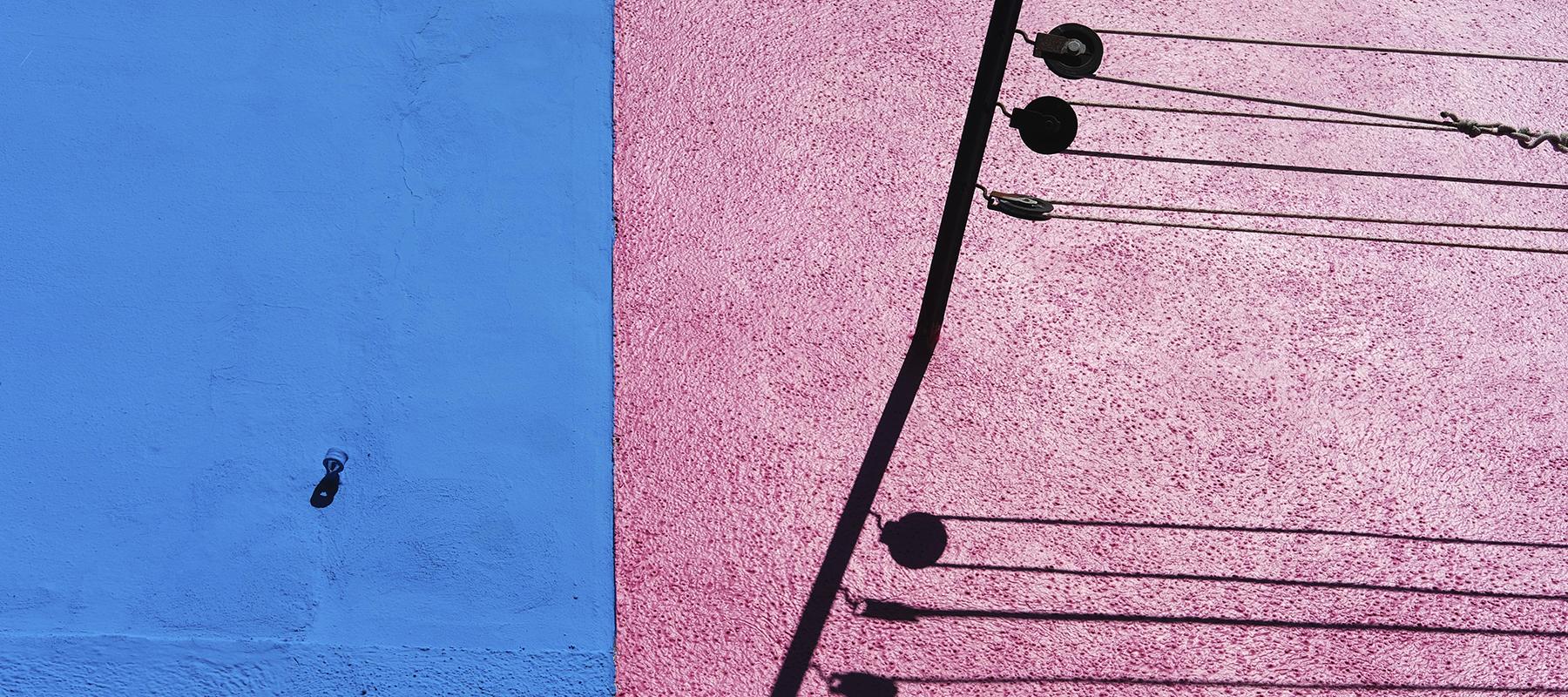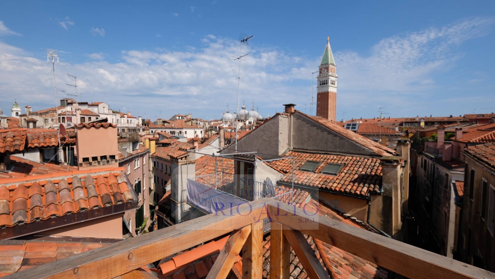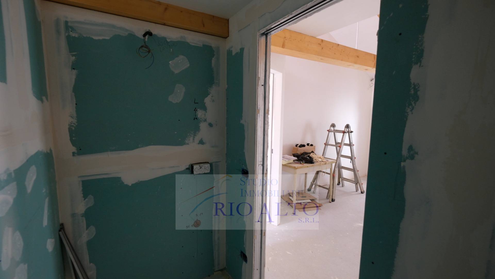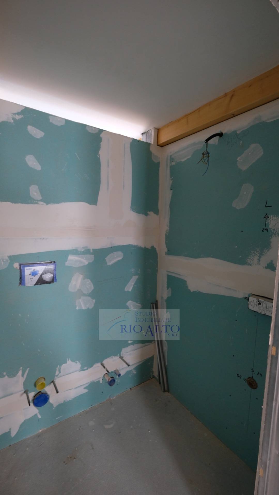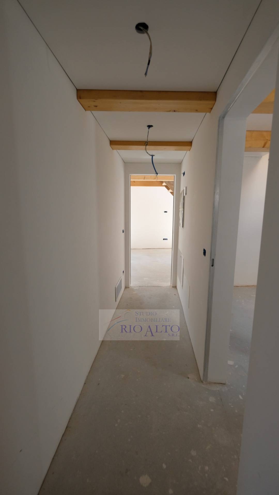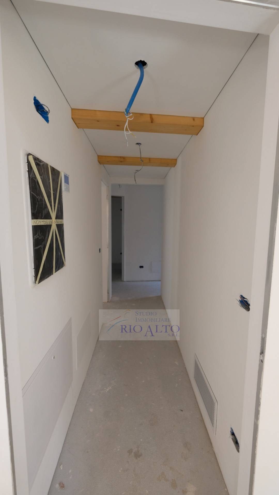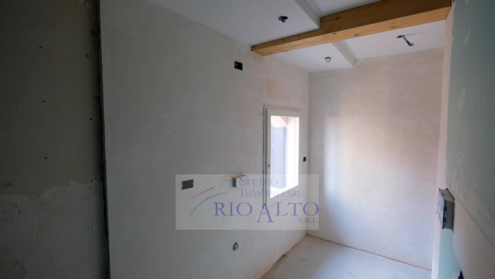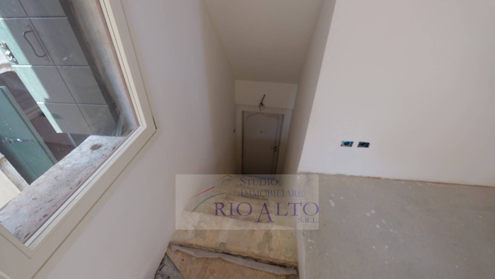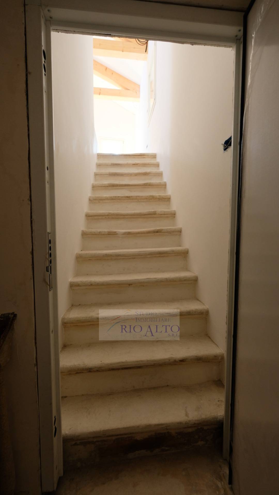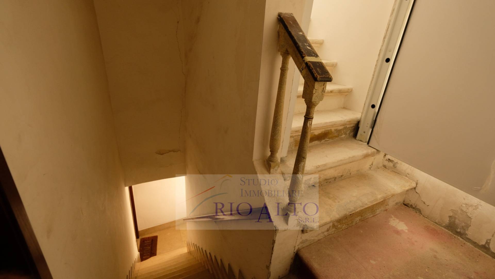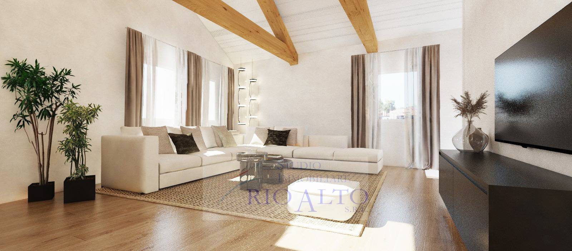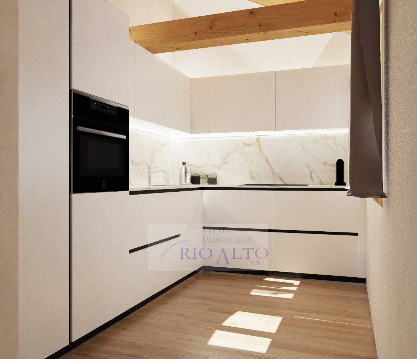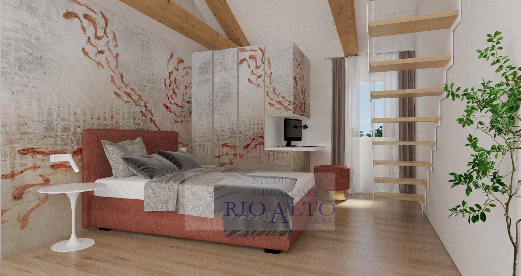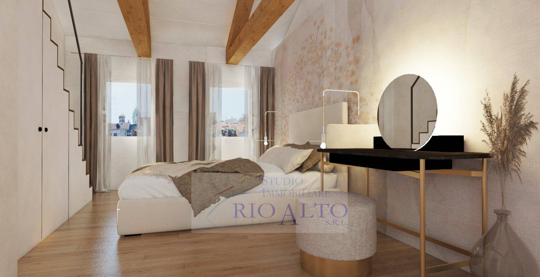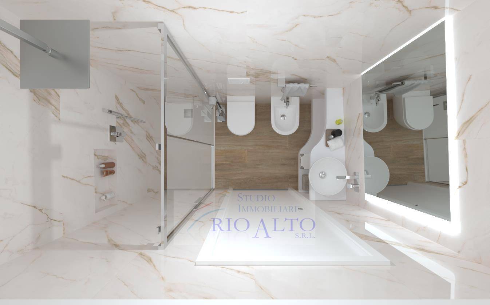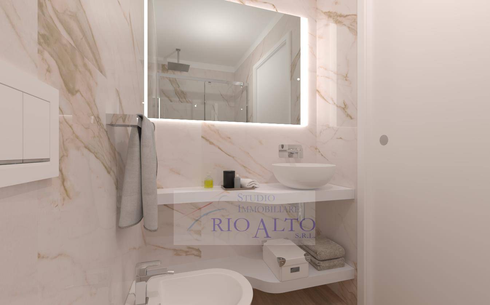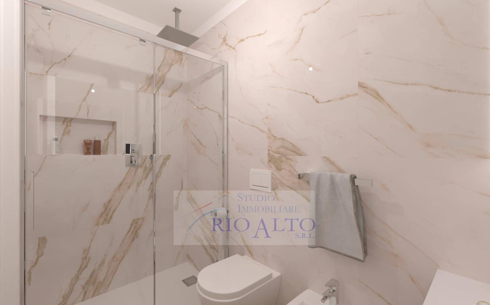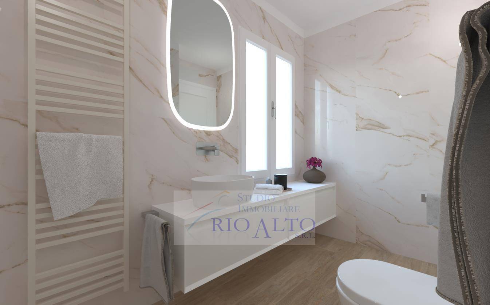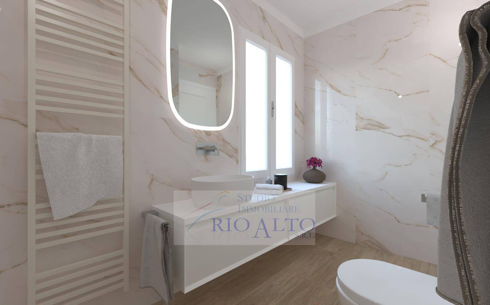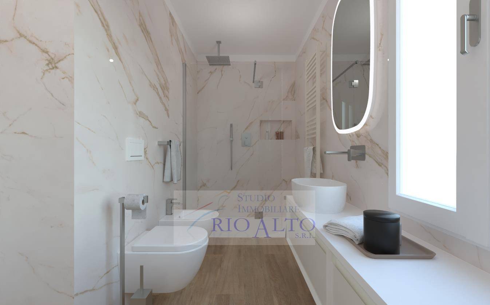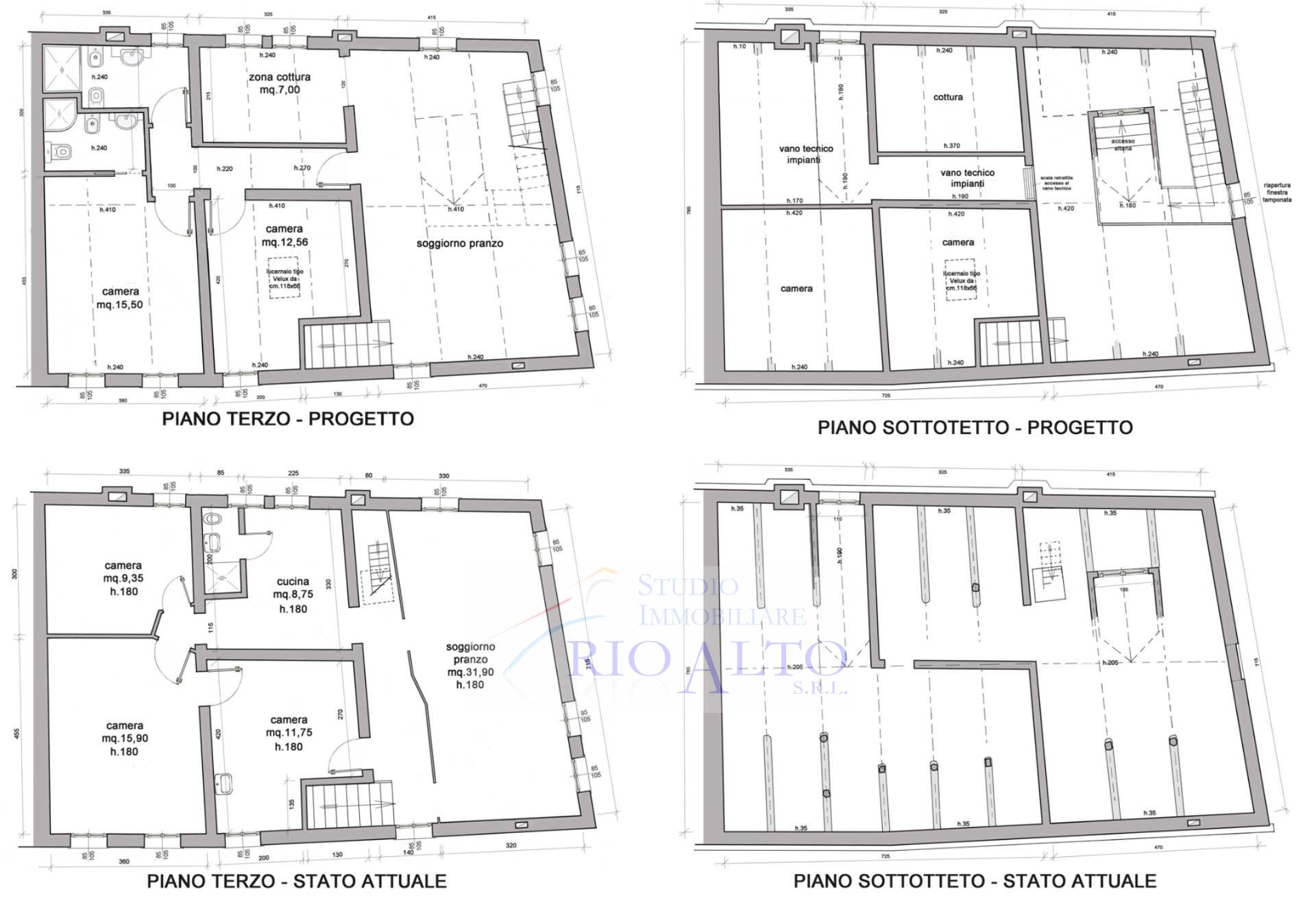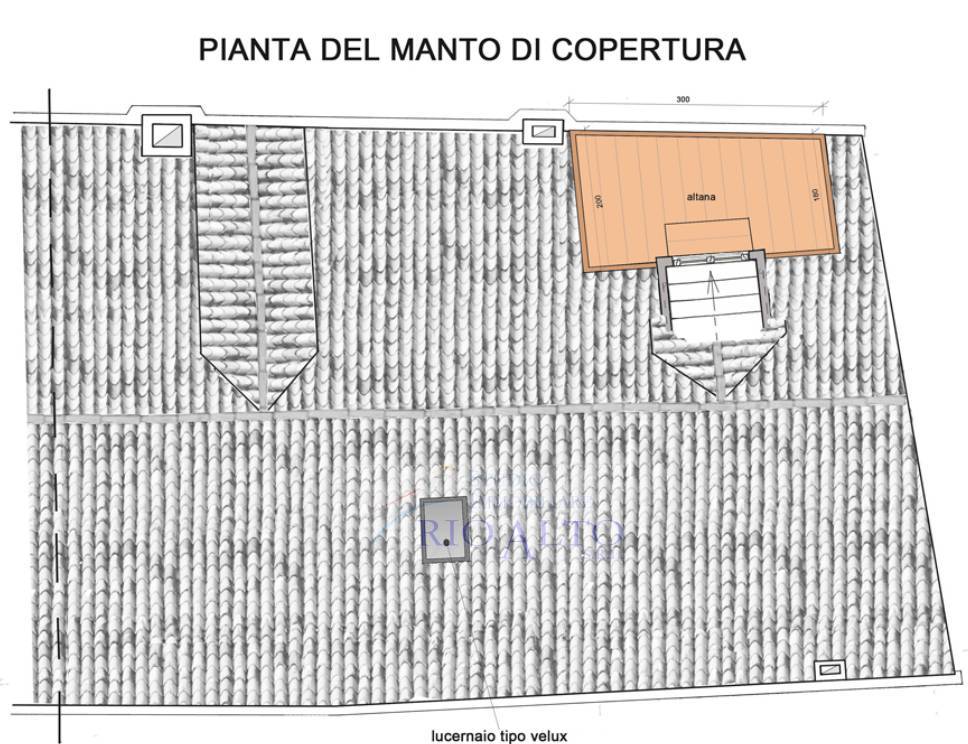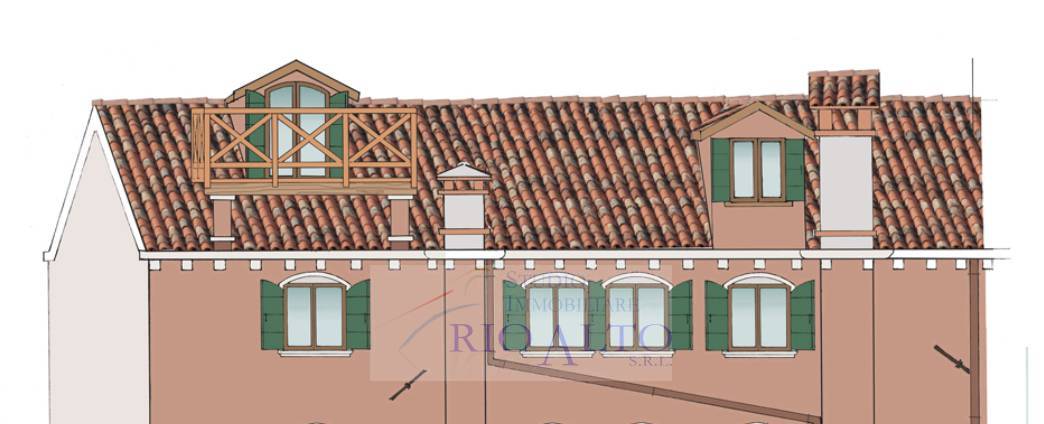Flat for Sale
VENICE SAN MARCO a few steps from the Square, we are offering you a unique property, energy class A4, this last floor (third), with access from the second floor, in which, once
Once you have crossed the armored door and climbed the 13 steps of the internal staircase with ancient marble treads you arrive in the "living area", we are talking about an "open space" lounge of approximately m2. 32 illuminated by n. 5 windows and a dormer window placed on the roof, from the living room there is an internal furnishing staircase which allows access by passing through the dormer window into the larch wood roof terrace from which you can admire Venice from above and in particular the Basilica and Campanile of San Marco.
The whole apartment has a wooden roof, made up of n. 6 wooden trusses and spruce boards with the under chain placed at a height of mt. 2.20 from the finished floor and the internal ridge of the roof placed at a height of approximately m. 4.15 from the finished floor.
The living room is connected to the kitchen, a room of approx. 7 lit by n. 2 windows.
In the center of the living room we find a door that allows us to access the sleeping area via a lowered corridor with a height of mt. 2.20 from the finished floor.
Above the corridor, taking advantage of the heights from the top of the roof, a mezzanine was created where all the necessary machinery serving the new thermo-mechanical and air conditioning systems are housed.
The first room we find on the left passing through the corridor is a bedroom of approximately m2. 12 illuminated by 1 window and 1 skylight on the roof. The room is "equipped" to also accommodate a double bed, furthermore, taking advantage of the heights from the top of the roof, a mezzanine has been created inside the room where a sofa or bed can comfortably fit, connected to the room via a furnishing staircase.
Continuing along the corridors and always on the left you enter the double bedroom of approximately m2. 16 lit by n. 2 windows and a dormer on the roof. The double bedroom is equipped with an internal bathroom for exclusive use. Furthermore, taking advantage of the heights from the top of the roof, a mezzanine has been created inside the room, specifically above the two bathrooms, for the exclusive use of the double bedroom, connected to the double bedroom via a staircase. "furnishing wardrobe".
Finally on the right you enter the guest bathroom, a comfortable bathroom with window.
Having created the mezzanine areas, both of the two new bathrooms have a height of approximately m. 2.40 from the finished floor.
Independent heating system with underfloor radiant panels fed with low temperature hot water (35/38°C dt 6/8 °C) (provision is made for the integration of toilet heating using localized electric radiators equipped with ON regulation thermostat /OFF independent)
Summer cooling system with ducted direct expansion fan unit (terminal).
In fact, inside each room there are no radiators or fan coils.
Split-type air-water/air heat pump generation systems (heating-DHW / cooling) with external condensing unit and internal motor-evaporating unit connected to each other as well as to the radiant heating system and the hot water boiler of consumption and fans for summer cooling.
Request, in current conditions, €790,000
Request, finished as rendered, €850,000
Reference SM129
 100 square meters
100 square meters
 2 Bedrooms
2 Bedrooms
 2 Bathrooms
2 Bathrooms
Energy Class/Level
glnr EP: 49.73 kwh/m²


